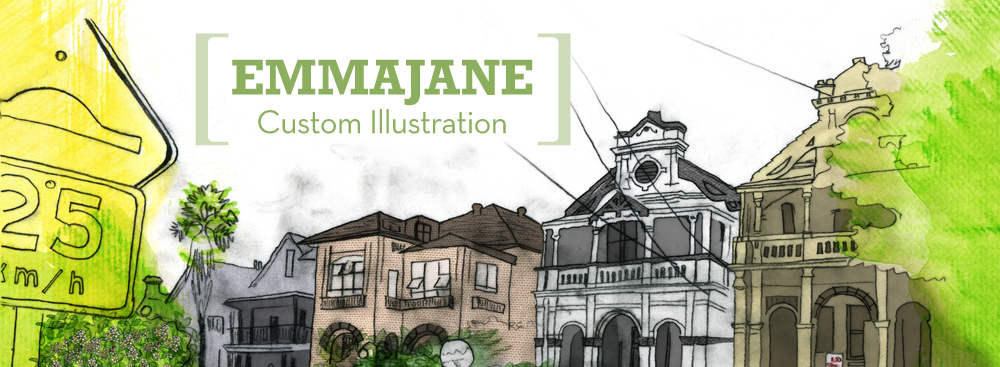Terraced Houses can be seen stretching across the landscape of Sydney’s Inner City Suburbs. This style of housing was built between the 1830’s until the 1890s coinciding with the population boom, due to the gold rush in the 1850s. They could range in size depending on the affordability, from single story cottages to 4 or 5 story houses. Often the foundations were set in sandstone, built with brick and stucco.
I was commissioned to illustrate a simple two story terrace in Darlinton, in Sydney’s Inner West. The terrace had been in the family for years and was almost fully renovated solely by the owners, the illustration was to be a celebration gift. The colour of the terrace is a refreshing mauve-grape colour, which I used along with a subtle knit texture for warmth (lets face it, a lot of heart and sole went into this renovation). The terrace featured a cute little attic window and the risen communal walls, which many Sydney terraces do. I created corrugated iron roofing effect from the cuff of a jumper.
I haven’t been past the home since I finished the illustration, I’m hoping the renovations are complete and that the family are now enjoying their revamped terrace home. 

